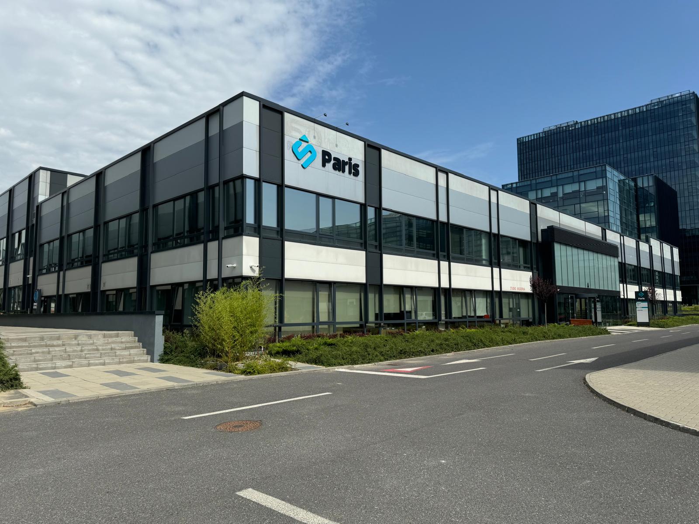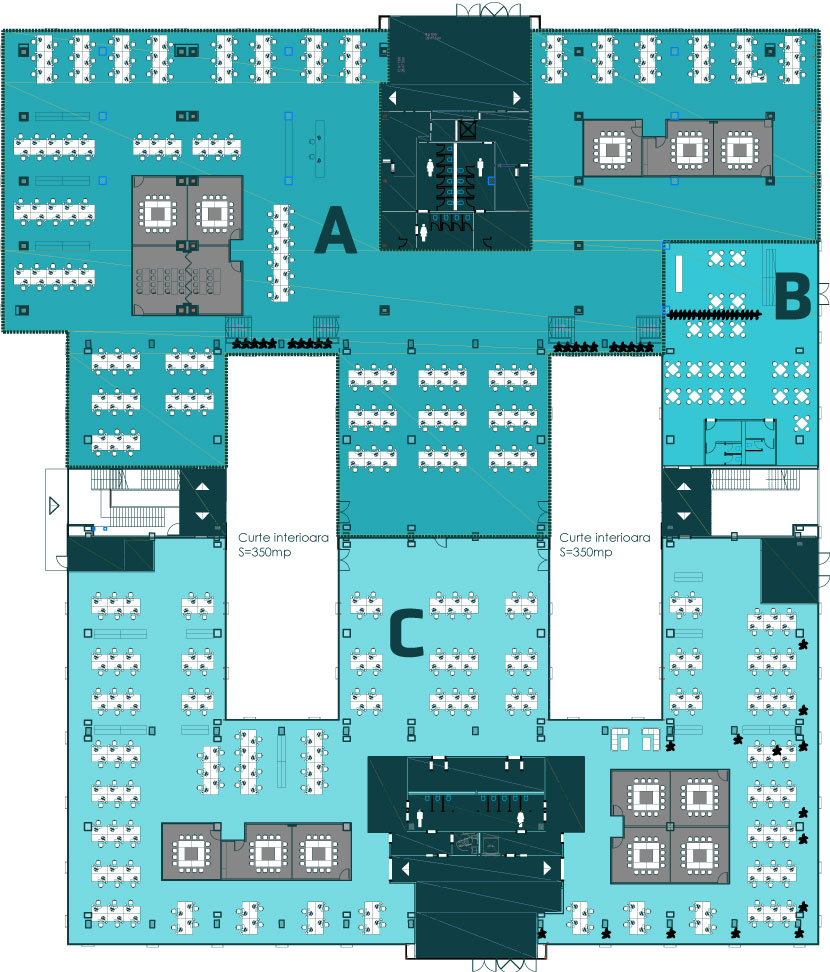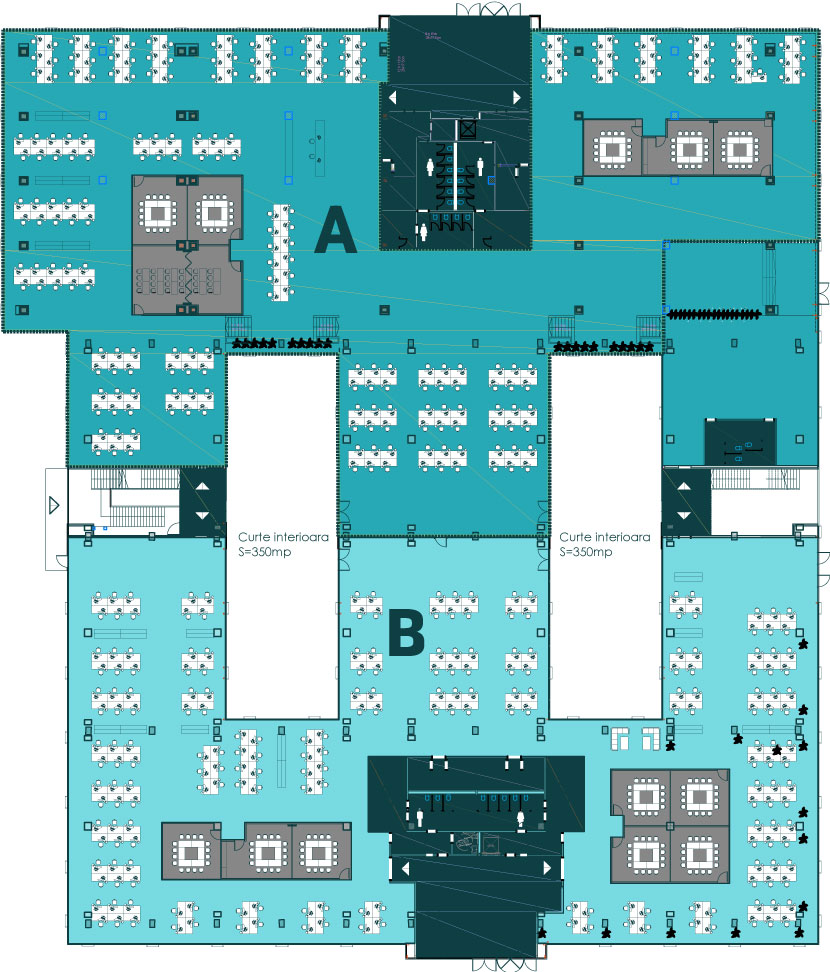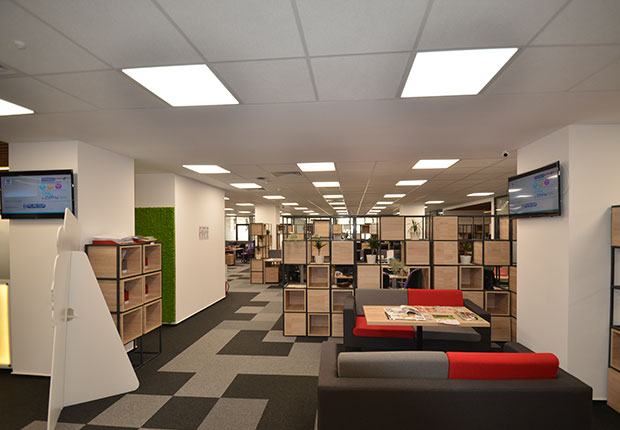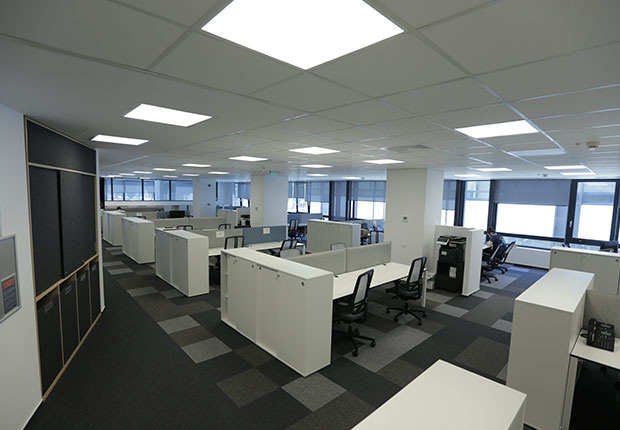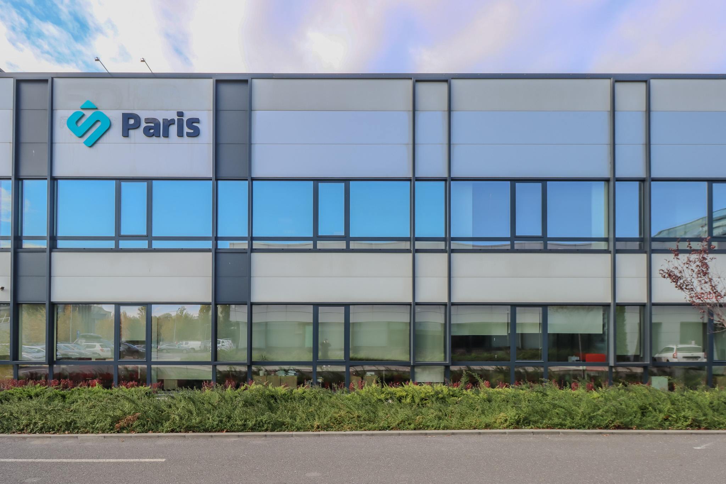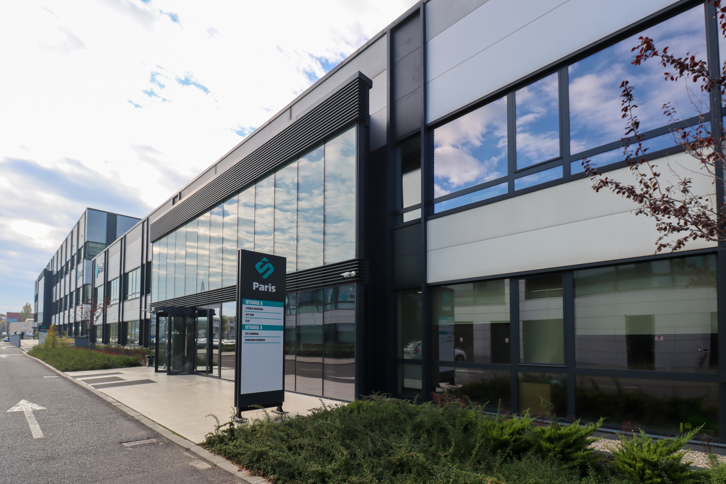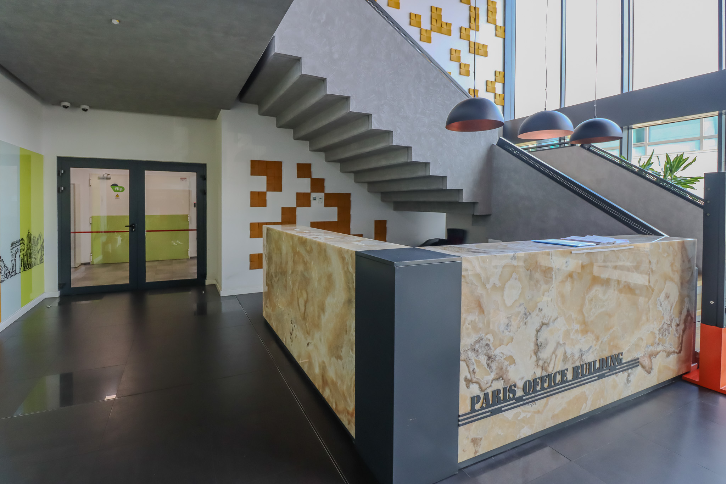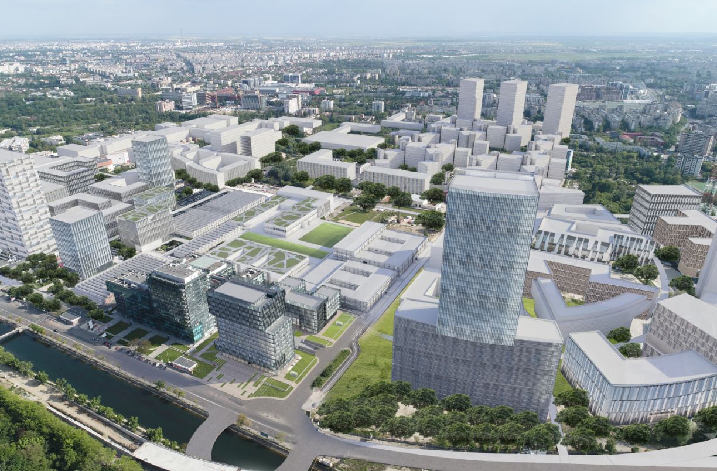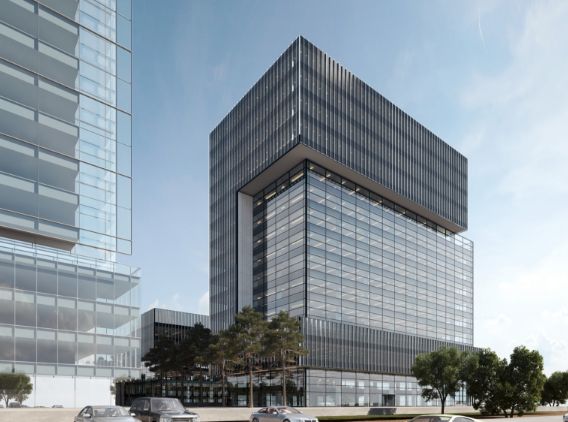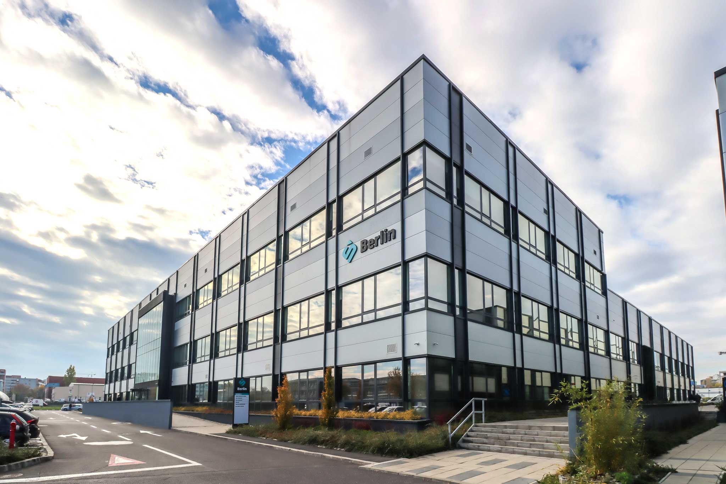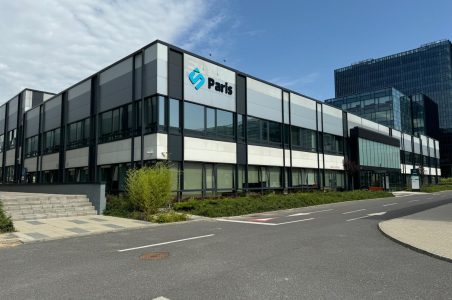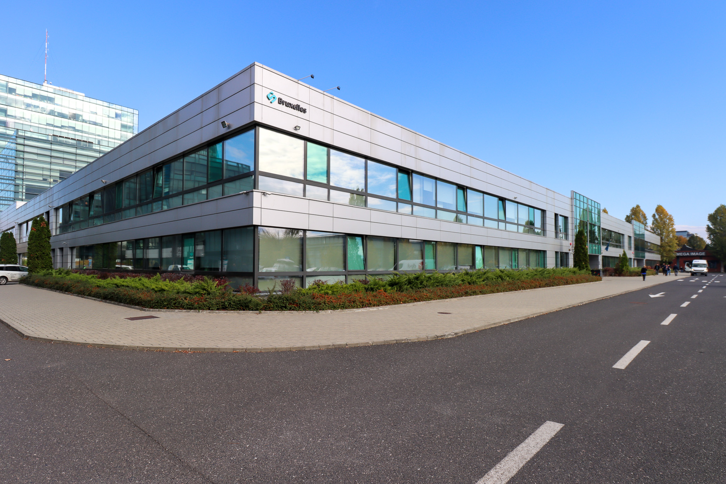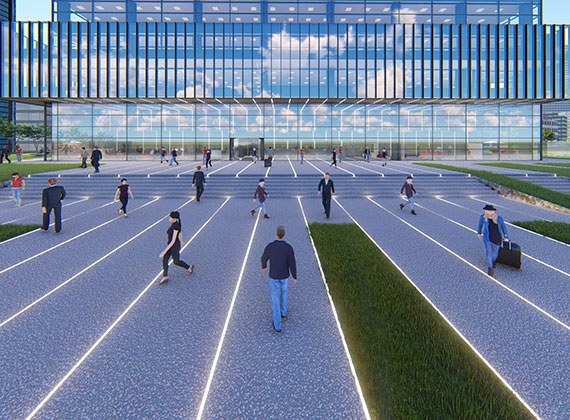Offices in the heart of the community
Paris
Status:
In use
GF+1F
Built: 2018
Building Overview
The Paris building is a class A office building, with a height of GF + 1 and a leasable area of 10,077 sqm.
It has large surfaces on each level, easily and with maximum efficiency compartmentalizable. The building is fully functional, BREEAM Excellent and DEKRA TRUSTED FACILITY certified.
-
10.077sqm
Leasable Area
-
4.672sqm
Leasable Area on current floor
-
10 minutes
to the center of Bucharest, by car
-
1 minute
to the subway
-
200 parking spaces
Building Highlights
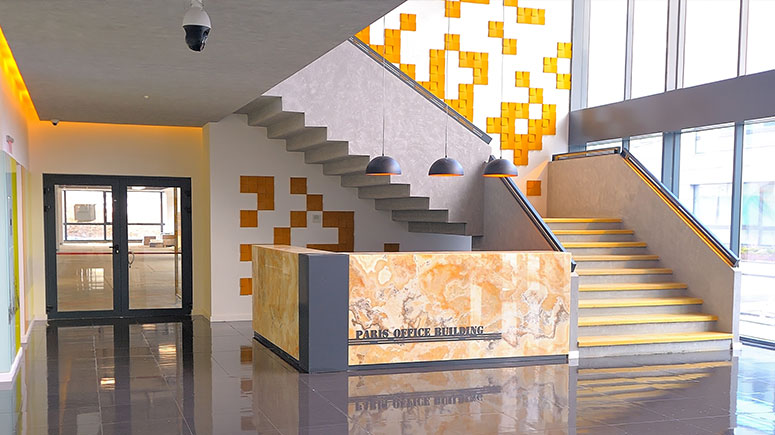
- Lowest add-on rate on local market, for top space efficiency (5%)
- Architecture layout allowing maximum natural light
- Up to 4.600 sqm/floor; suitable environment for communication
- Floor-to-ceiling heights on typical floor: 2,82 m
- Solid core with metal facing fire rated panels
- Top parking spaces ratio (1:45 sqm ratio)
Class-A specifications
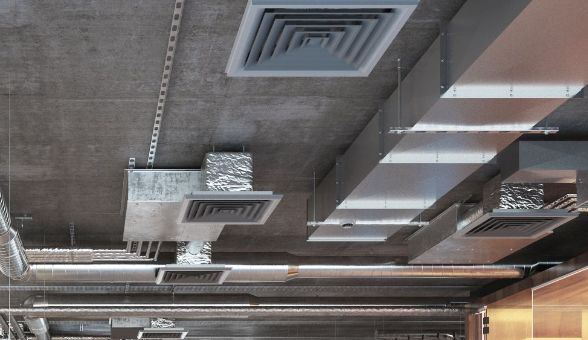
Innovative VRV system
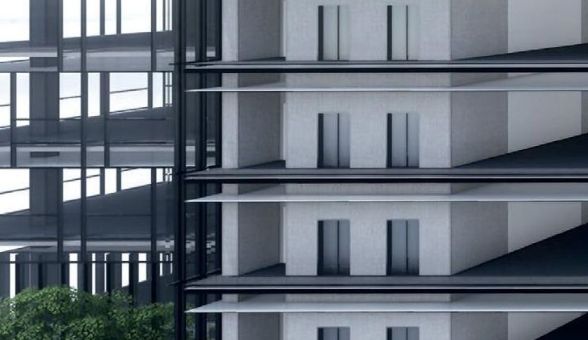
3 m free height, above the standards of existing buildings in the city
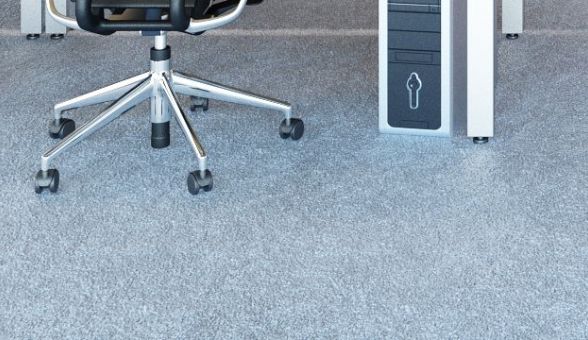
Technical raised floor 15 cm
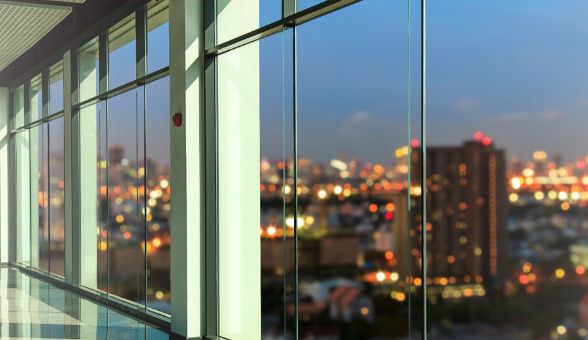
Natural lighting of all workspaces
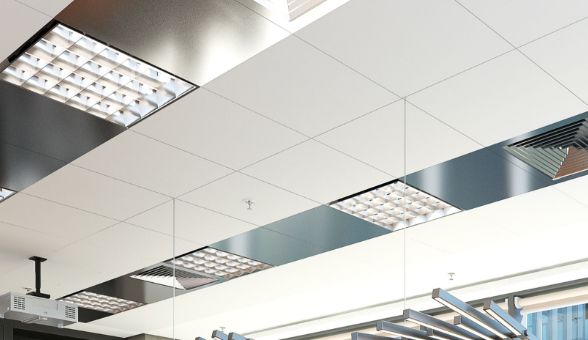
Acoustic ceiling
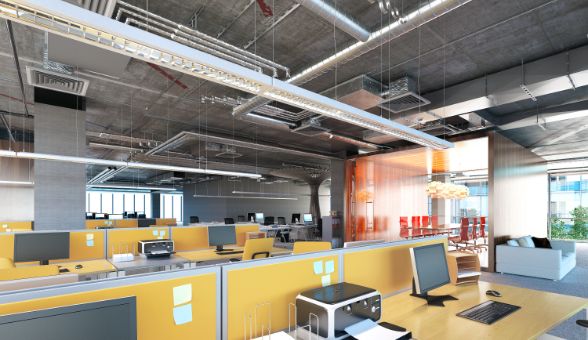
Customized office spaces with deliverable fit-out

Dedicated technical rooms for server, storage and service area

Advanced BMS system
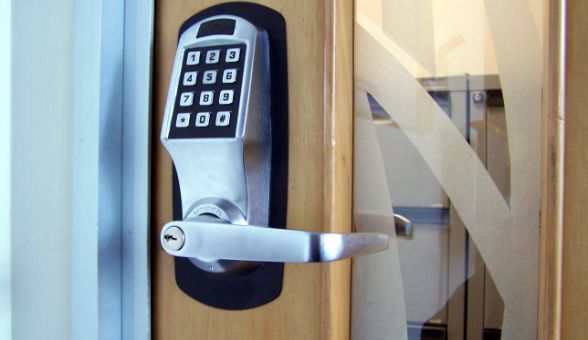
24/7 security personnel
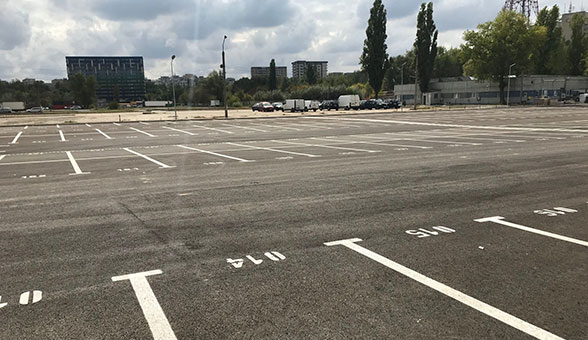
Up-ground parking spaces

Stand-by power generator for life safety
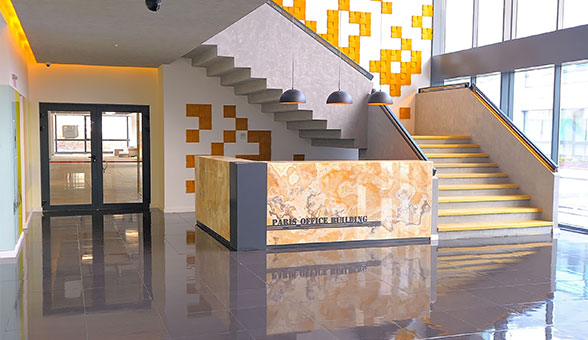
Attractive design of common areas
Green Building

Up to 35% reduced HVAC consumption by using rotary heat exchanger for fresh air

Up to 25% lower power consumption by using LEDs with 120 lm/W and light sensor standard lightening

Electrical car charging sockets provided

Up to 30% energy saving by using state-of-the-art HVAC systems

Up to 15% low utility bills through the integrated BMS control system
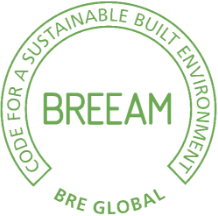
”BREEAM Excellent” Certification in use
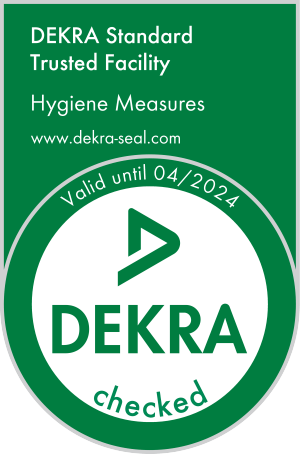
Construction that reduces harmful pollutants, minimizes energy consumption and conserves resources.
Partitioning options
Available spaces
Gallery
Sema Parc | The Concept
The main feature of the Master Plan is a central axis, traversing the site from west to east. It is defined by a series of major open spaces, plazas, squares, green areas, each with spatial characteristics of their own.
Two focal points mark the end of this axis: toward the west, a landmark tower with a height of 30 stores forms part of the curved elevation, signaling the Sema Parc entry to the outside.
Book a visit!
Ana-Maria Pascu
Leasing Manager
ana-maria.pascu@sema.ro
+40 752 440 001
