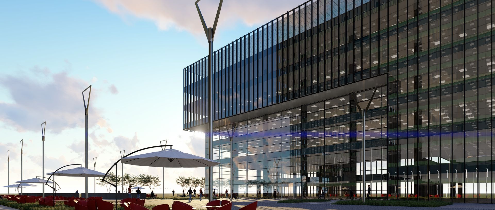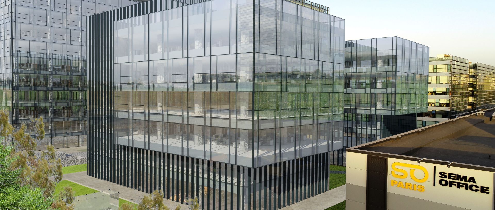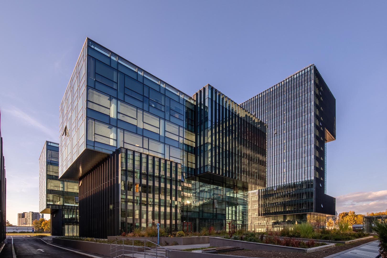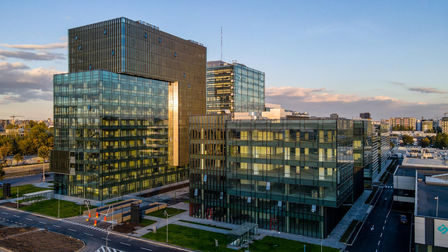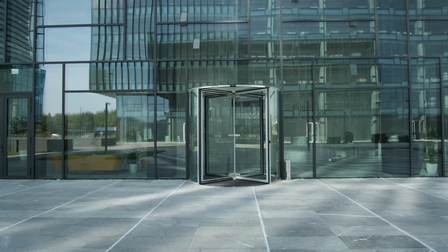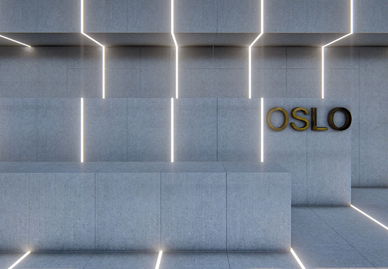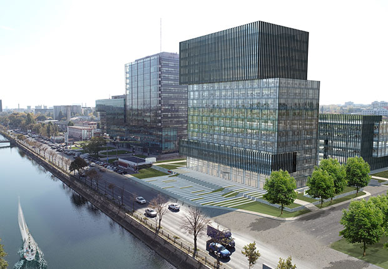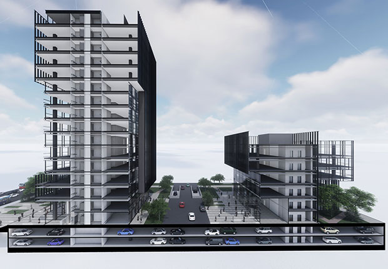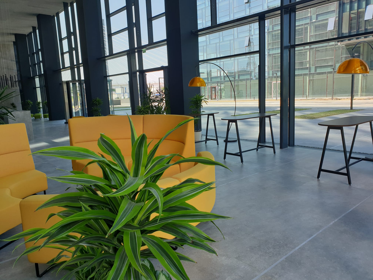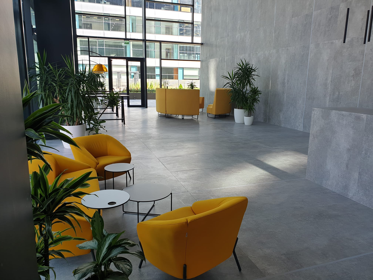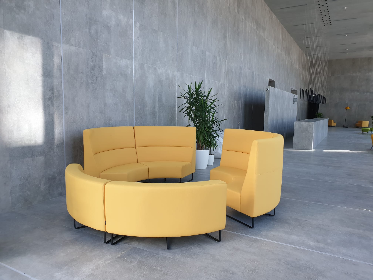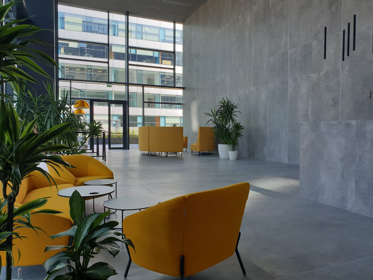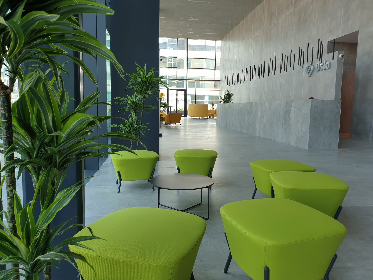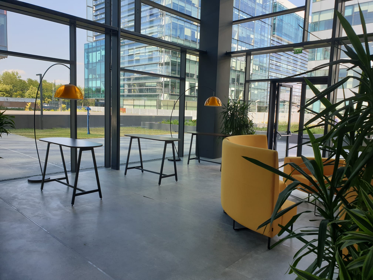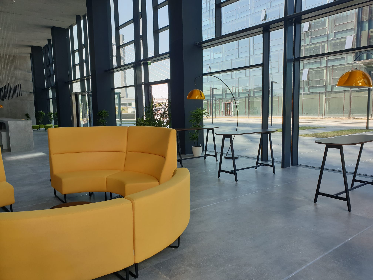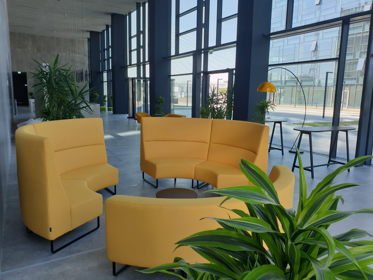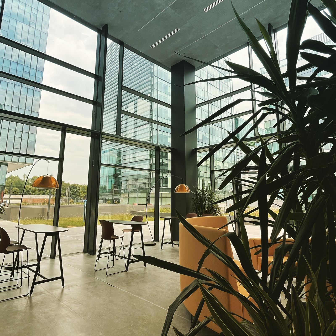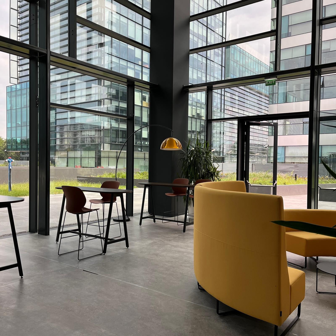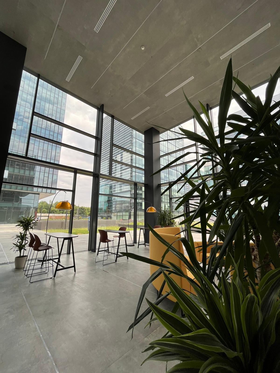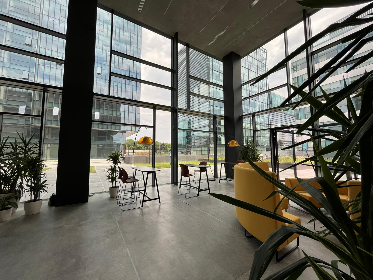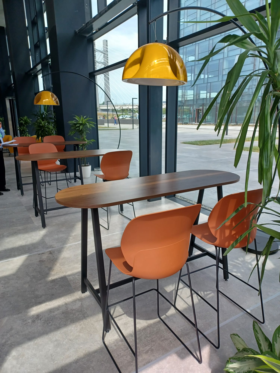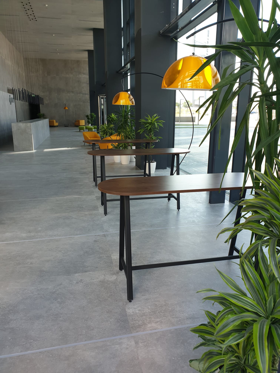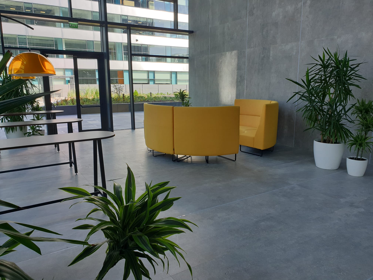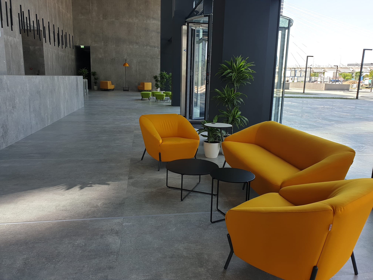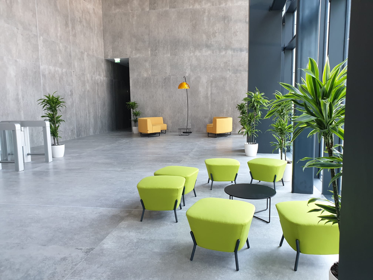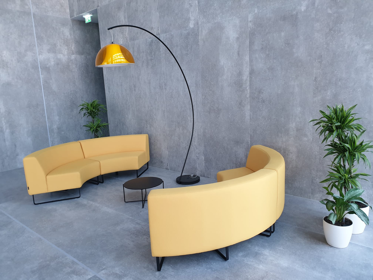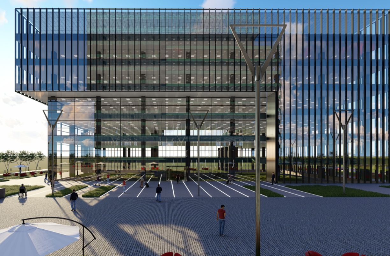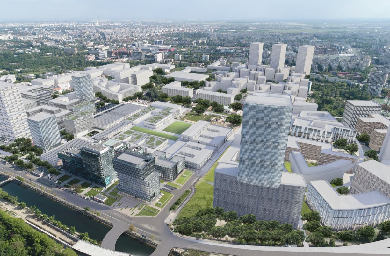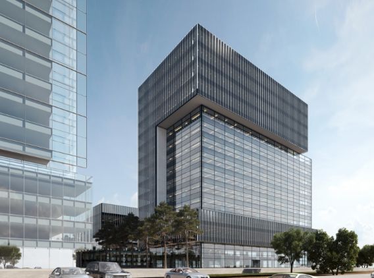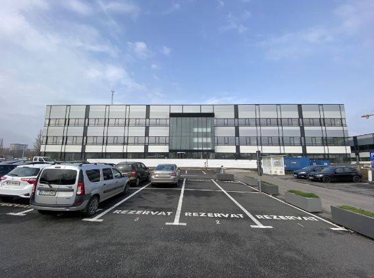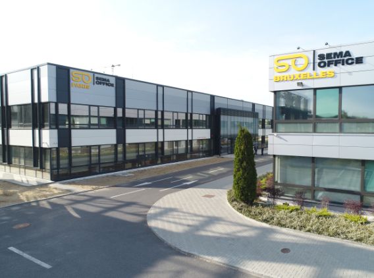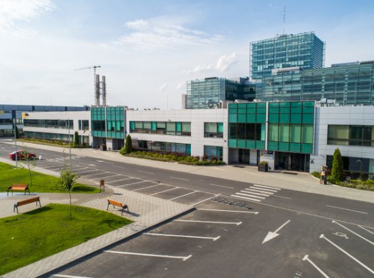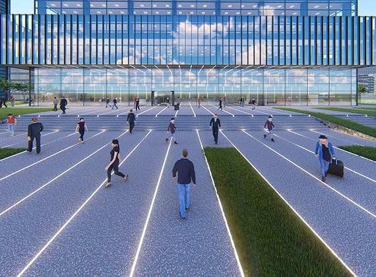Offices in the heart of the community
Oslo
Status:
In use
2B+GF+5F
Disponibilă: Q1 2022
Building Overview
Oslo is a class A office building, with a unique courtyard concept, with high quality finishes, which encourage freedom of movement, interdepartmental communication and continuous team expansion, suitable for companies in the fields of IT, BPO, Call Center, research & development, banking, professional services, auto and pharma.
Already BREEAM Excellent certification for the design phase and targeting for Outstanding grade for the in use phase.
-
10.177sqm
Leasable Area
-
2.019sqm
Leasable Area on current floor
-
1071sqm
Retail area on the ground floor
-
10 minutes
to the center of Bucharest, by car
-
1 minute
to the subway
-
669 parking spaces
common basement with London, on two levels
Building Highlights
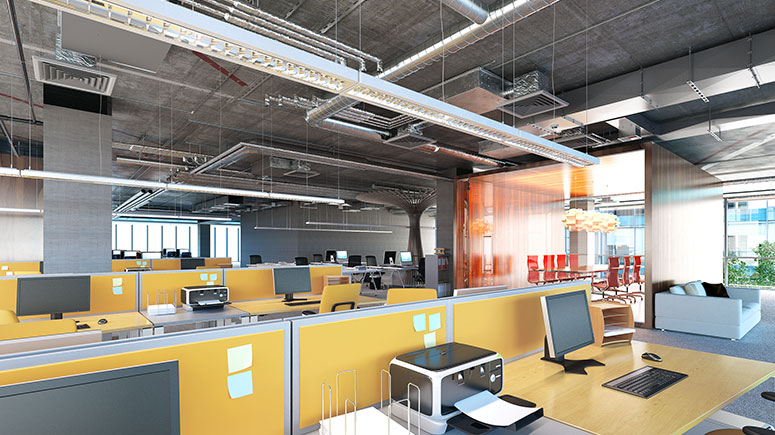
- Lowest add-on rate on local market, for top space efficiency (5%)
- Architecture layout allowing maximum natural light
- Up to 2.019 sqm/ floor plate & suitable environment for communication
- Floor-to-ceiling heights on typical floor: 3,00 m
- Floor-to-ceiling heights on reception area: 3,85 m
- Solid core with metal facing fire rated panels
- Top parking spaces ratio (1:45 sqm ratio)
Class-A specifications
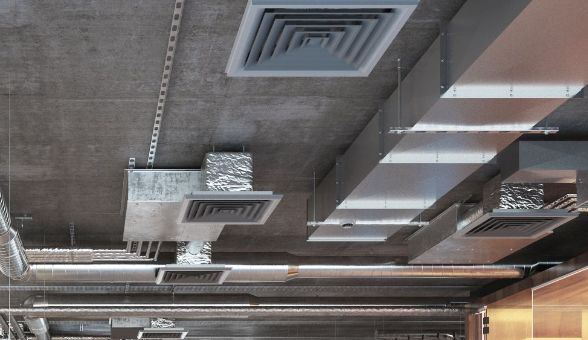
Innovative VRV system
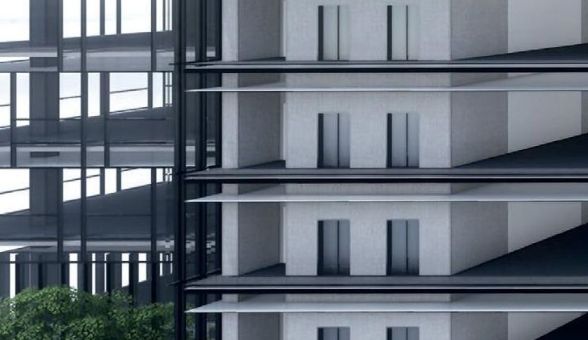
3 m free height, above the standards of existing buildings in the city
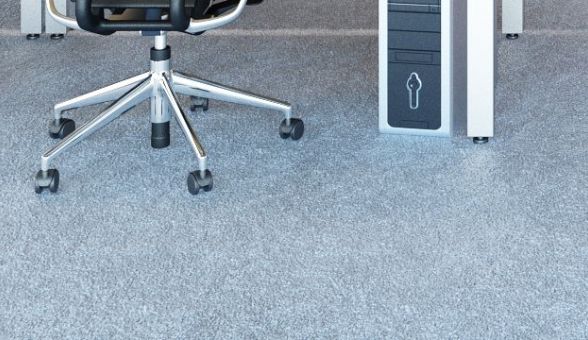
Technical raised floor 15 cm
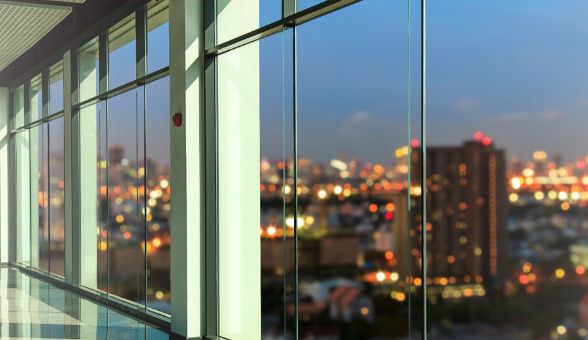
Natural lighting of all workspaces
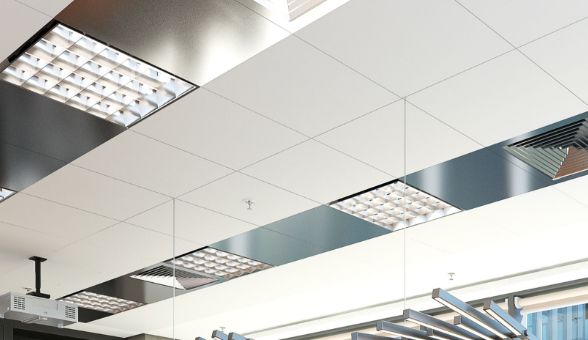
Acoustic ceiling
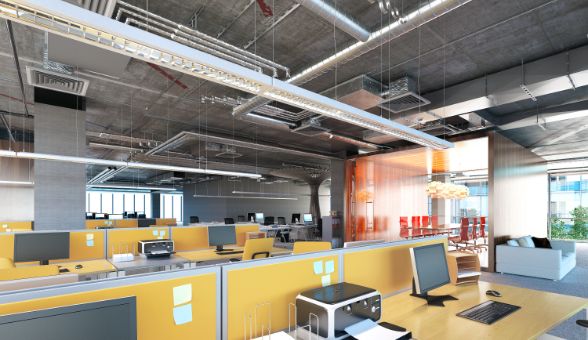
Customized office spaces with deliverable fit-out

Dedicated technical rooms for server, storage and service area

Advanced BMS system
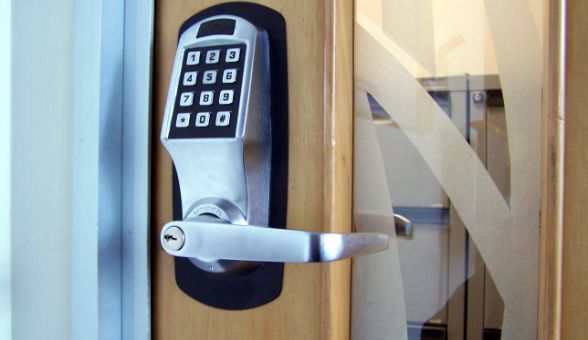
24/7 security personnel
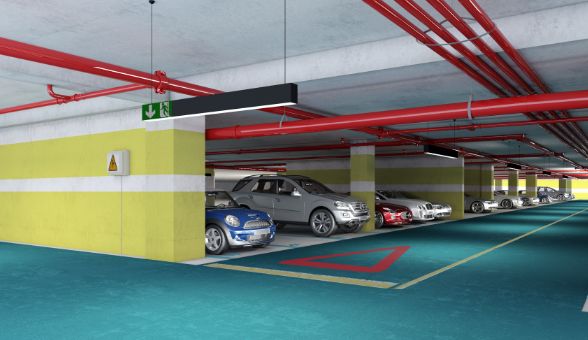
Optimized underground parking

Stand-by power generator for life safety
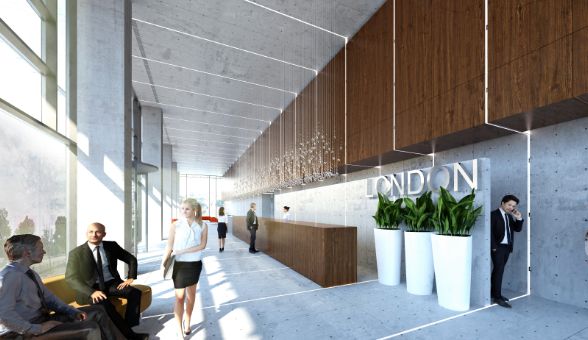
Attractive design of common areas
Green Building

Up to 35% reduced HVAC consumption by using rotary heat exchanger for fresh air

Up to 25% lower power consumption by using LEDs with 120 lm/W and light sensor standard lightening

Electrical car charging sockets provided

Up to 30% energy saving by using state-of-the-art HVAC systems

Up to 15% low utility bills through the integrated BMS control system

”BREEAM Excellent” Certification (Design Phase)
Partitioning options
Approximate areas:
Parter, 1 chiriaș
Parter, 2 chiriași
B 642 mp
Parter, 3 chiriași
B 353 mp
C 289 mp
FLOOR, 1 TENANT
Floor, 2 tenants
B 1049 mp
Etaj, 3 chiriași
B 404 mp
C 908 mp
Etaj, 4 chiriași
B 404 mp
C 605 mp
D 404 mp
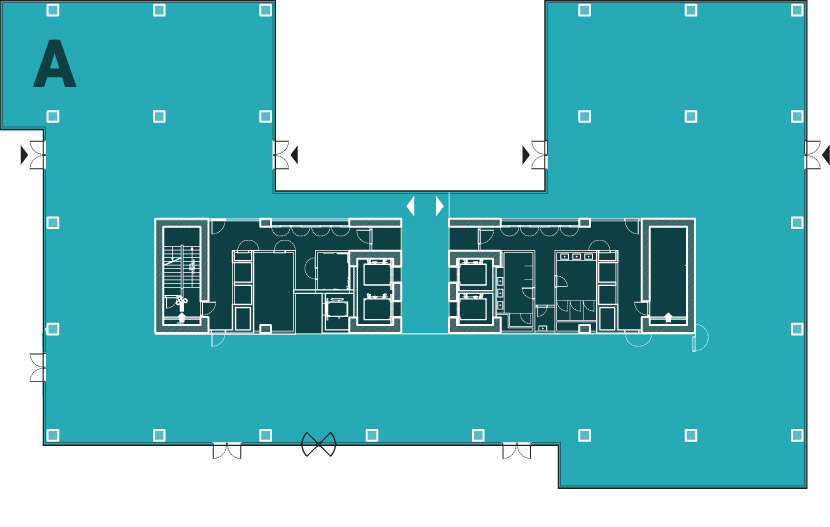
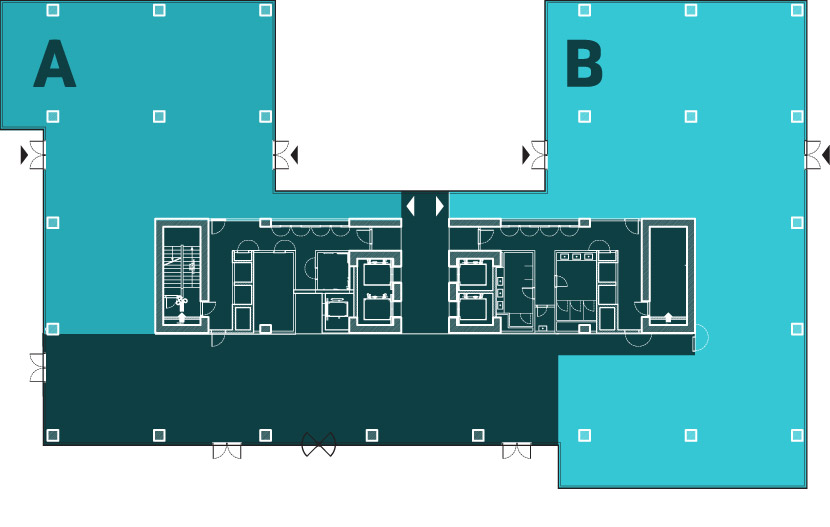
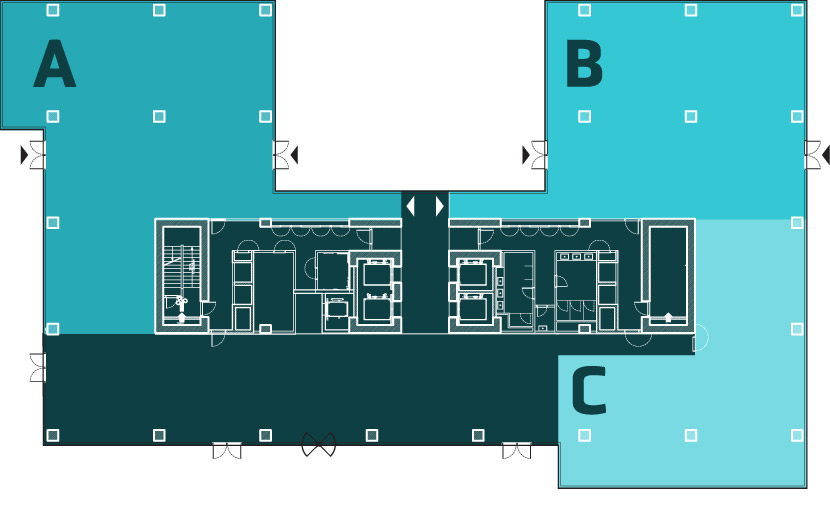
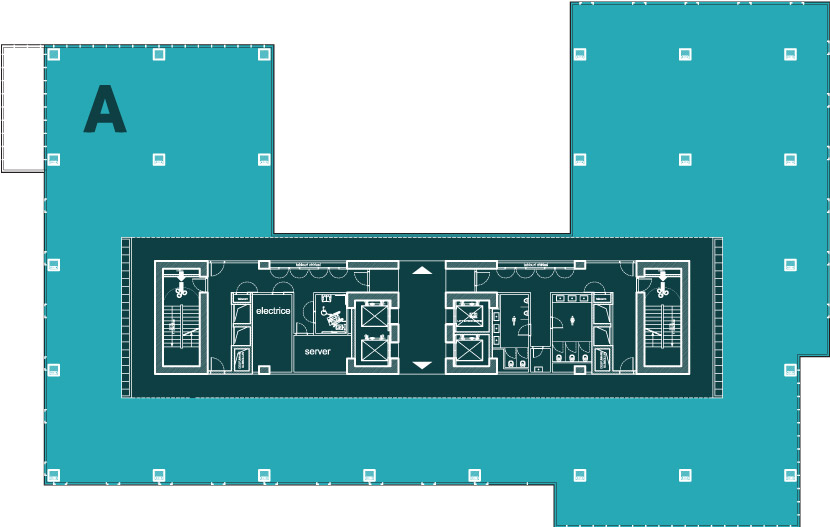
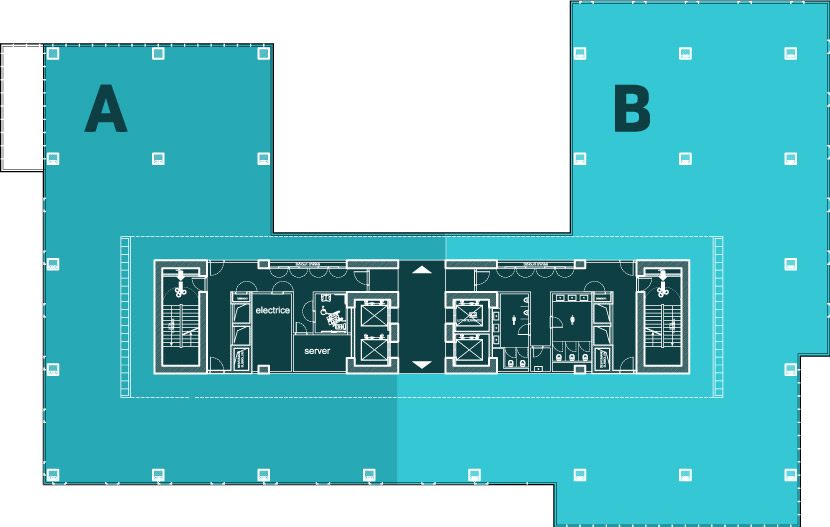
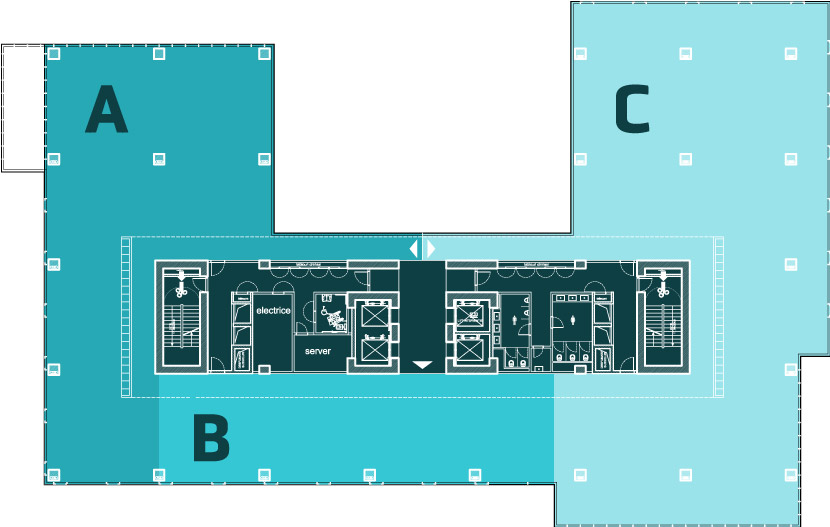
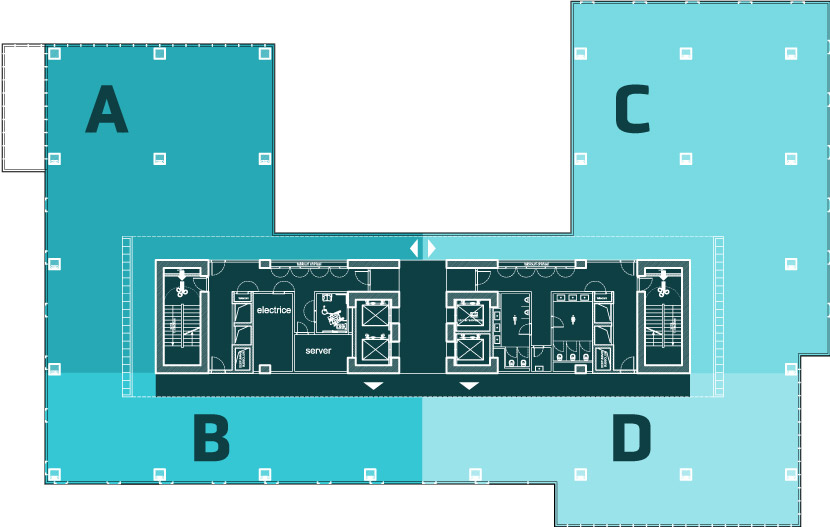
Gallery
Sema Parc | The Concept
The main feature of the Master Plan is a central axis, traversing the site from west to east. It is defined by a series of major open spaces, plazas, squares, green areas, each with spatial characteristics of their own.
Two focal points mark the end of this axis: toward the west, a landmark tower with a height of 30 stores forms part of the curved elevation, signaling the Sema Parc entry to the outside.
Book a visit!
Tina Vîrlan
Leasing Manager
tina.virlan@riverdevelopment.ro
+40 742 139 900
