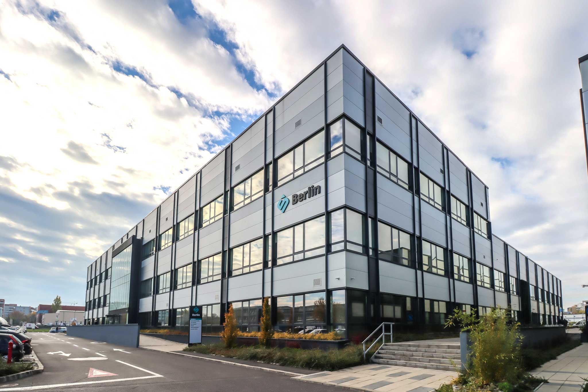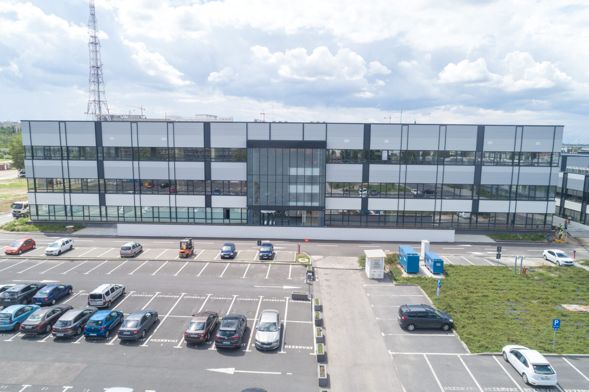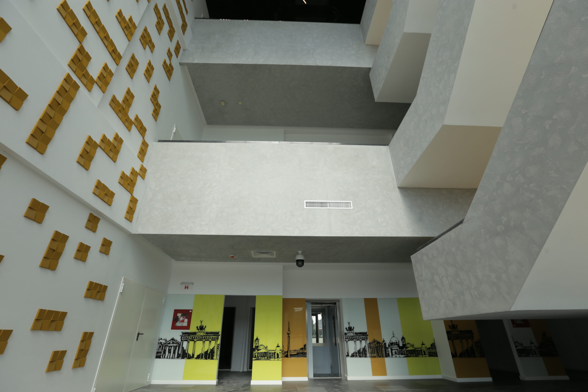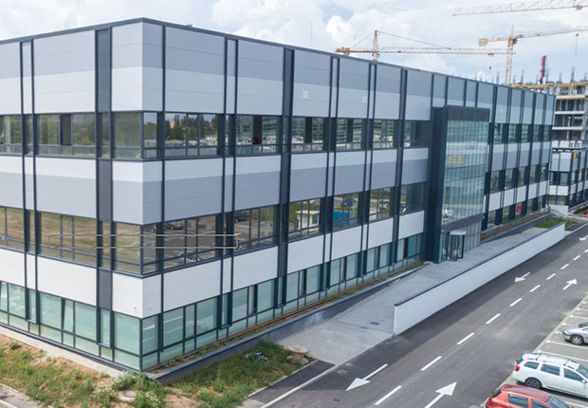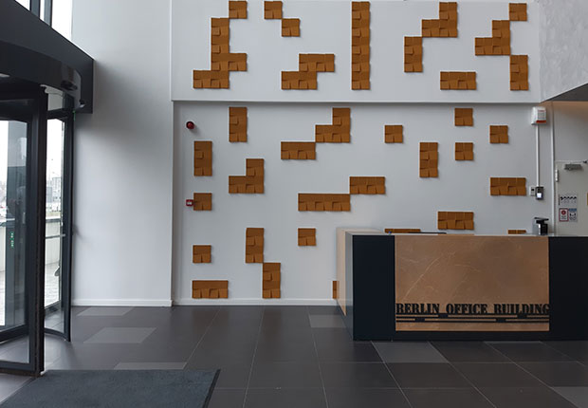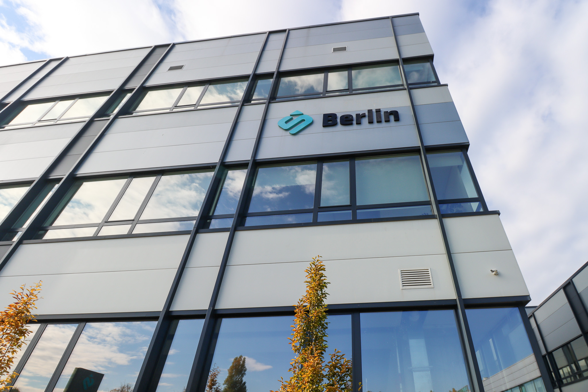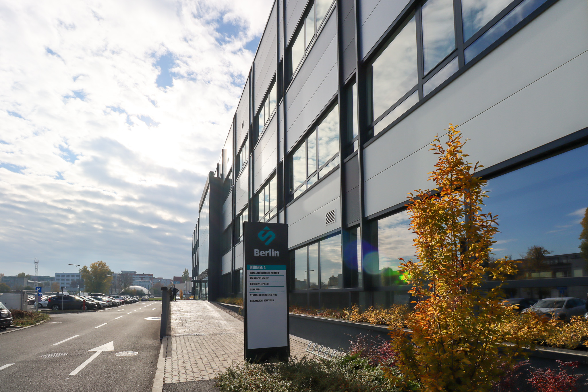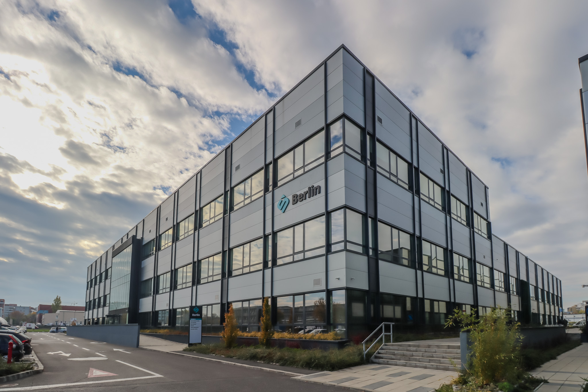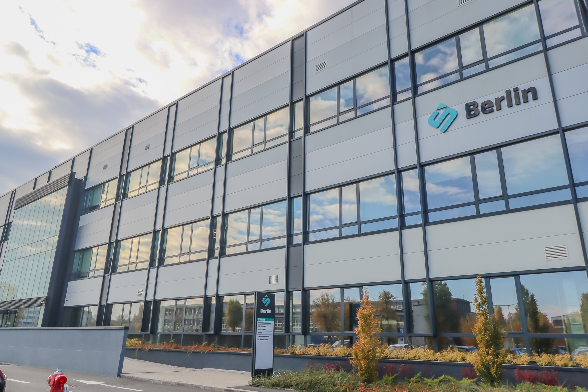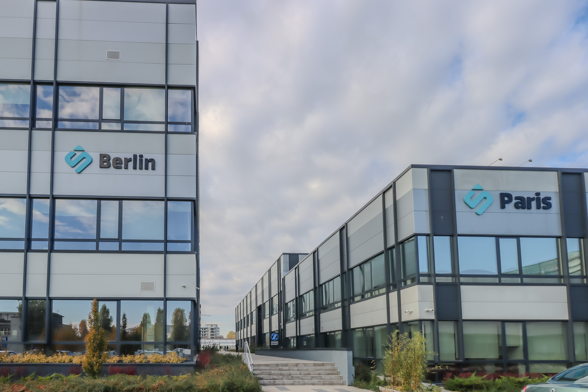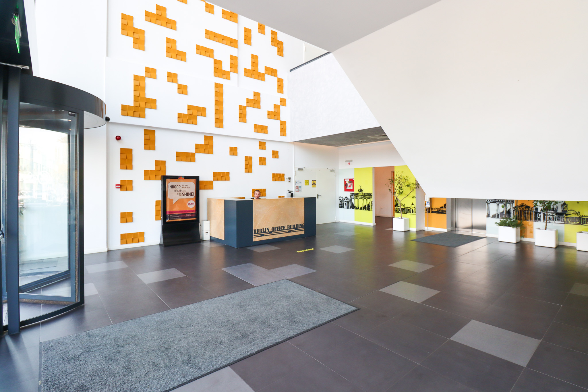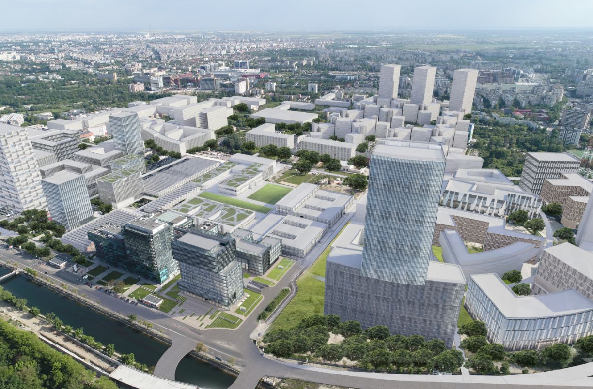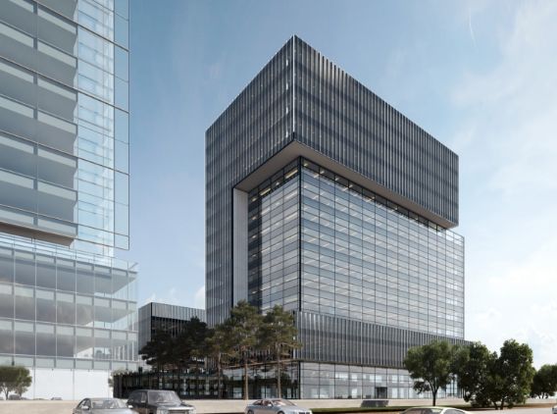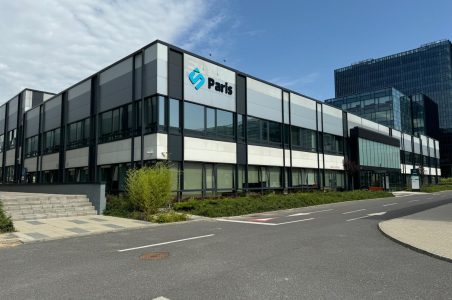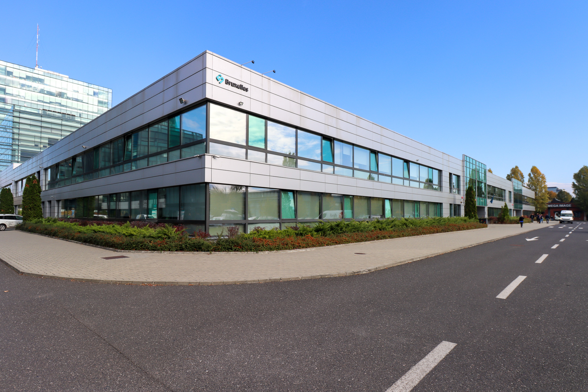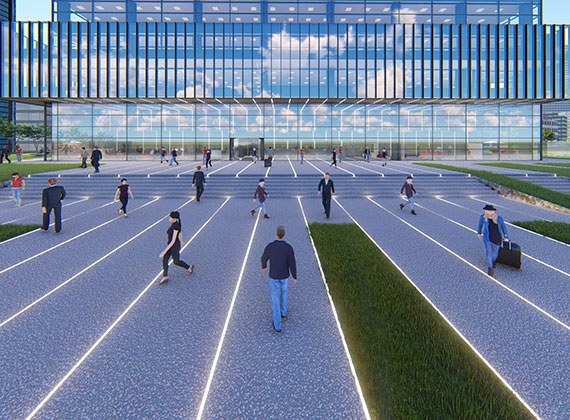Offices in the heart of the community
Berlin
Status:
In use
GF+2F
Construită: 2019
Building Overview
Berlin is a Class A office building, GF + 2 maxim height and a leasable area of 14,960 sqm.
The concept of the building includes an inner courtyard that maximizes the naturally lit surface and makes the whole space a pleasant working environment. The building is fully functional, BREEAM Excellent and DEKRA TRUSTED FACILITY certified.
-
14.960sqm
Leasable Area
-
6.492sqm
Leasable Area on current floor
-
10 minutes
to the center of Bucharest, by car
-
1 minute
to the subway
-
250 parking spaces
Building Highlights
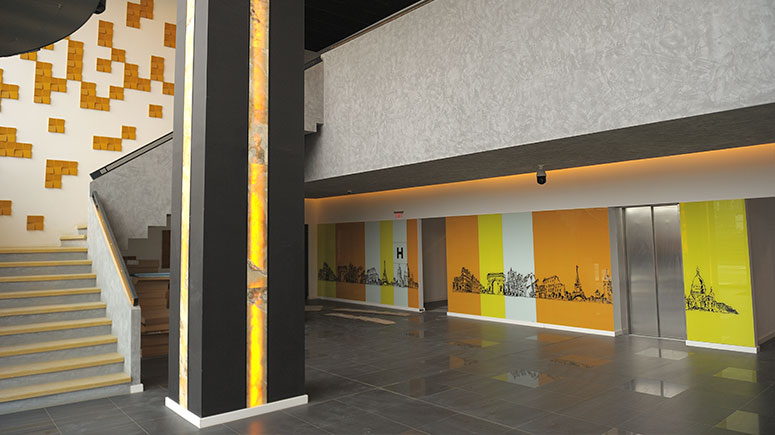
- Lowest add-on rate on local market, for top space efficiency (5%)
- Architecture layout allowing maximum natural light
- Up to 6.200 sqm/floor; suitable environment for communication
- Floor-to-ceiling heights on typical floor: 2,82 m
- Solid core with metal facing fire rated panels
- Top parking spaces ratio (1:45 sqm ratio)
Class-A specifications
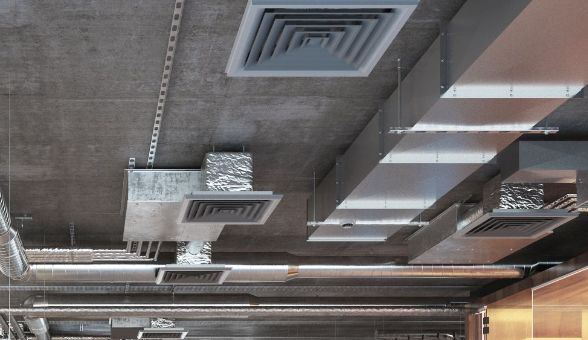
Innovative VRV system
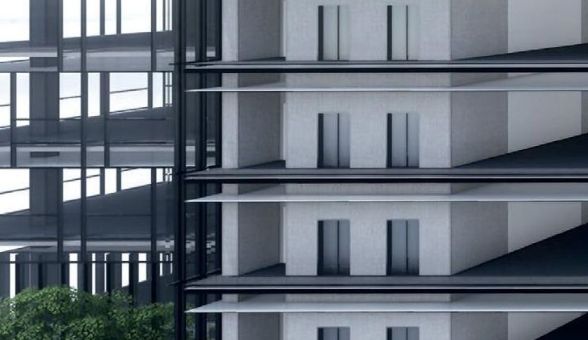
3 m free height, above the standards of existing buildings in the city
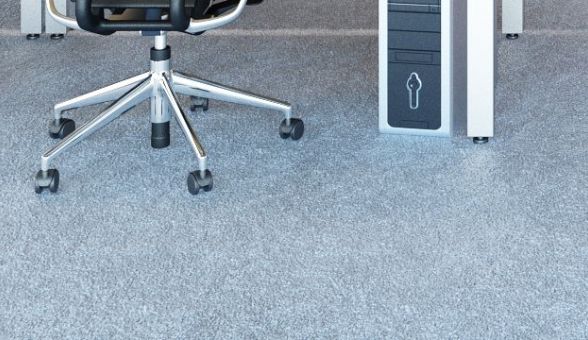
Technical raised floor 15 cm
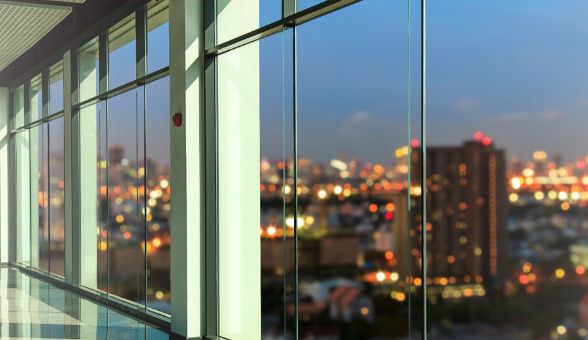
Natural lighting of all workspaces
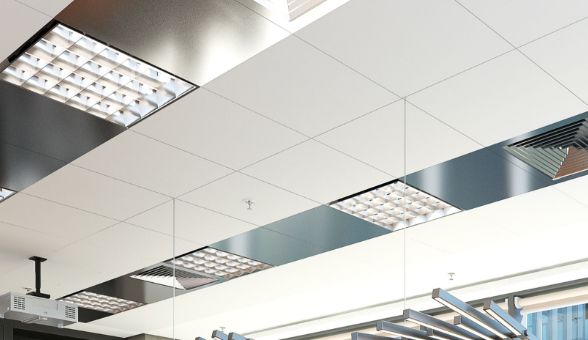
Acoustic ceiling
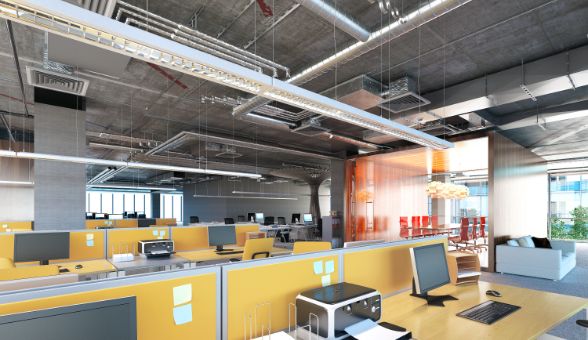
Customized office spaces with deliverable fit-out

Dedicated technical rooms for server, storage and service area

Advanced BMS system
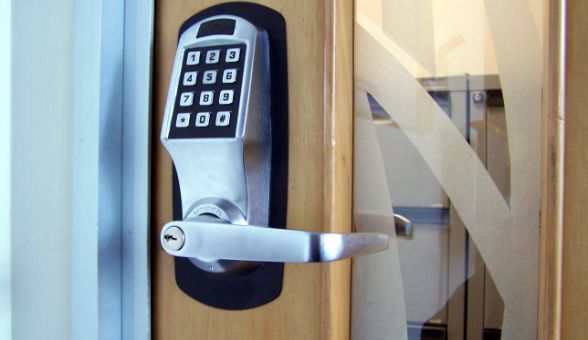
24/7 security personnel
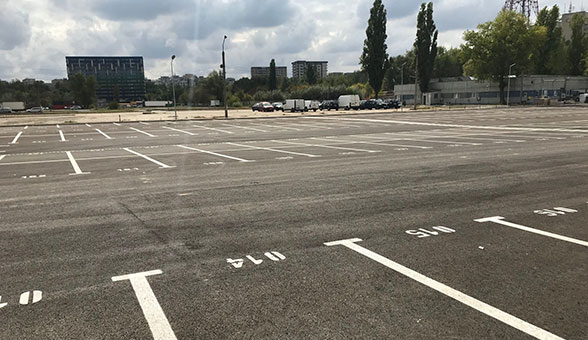
Up-ground parking spaces
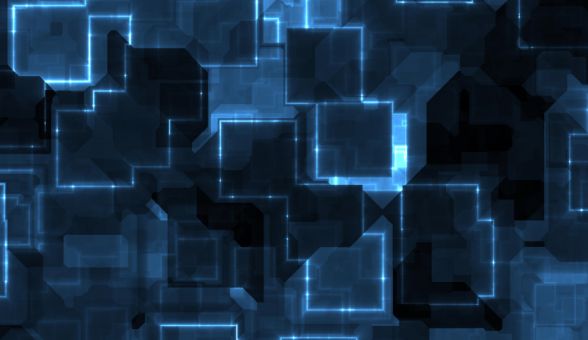
Stand-by power generator for life safety
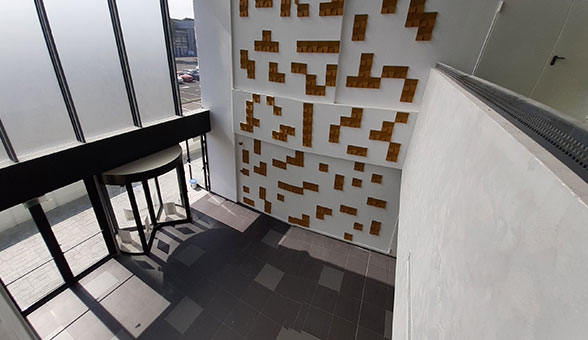
Attractive design of common areas
Green Building

Up to 35% reduced HVAC consumption by using rotary heat exchanger for fresh air

Up to 25% lower power consumption by using LEDs with 120 lm/W and light sensor standard lightening

Electrical car charging sockets provided

Up to 30% energy saving by using state-of-the-art HVAC systems

Up to 15% low utility bills through the integrated BMS control system
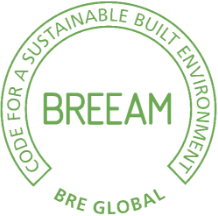
”BREEAM Excellent” Certification in use
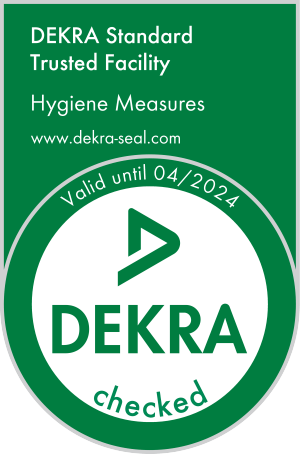
Construction that reduces harmful pollutants, minimizes energy consumption and conserves resources.
Partitioning options
Approximate areas:
Parter, 2 chiriași
B 2660 mp
Parter, 4 chiriași
B 1550 mp
C 1328 mp
D 1332 mp
Floor 1, 2 TENANTS
B 2727 sqm
Etaj 1, 4 chiriași
B 1361 mp
C 1569 mp
D 1366 mp
Etaj 2, 1 chiriaș
Etaj 2, 2 chiriași
B 1101 mp
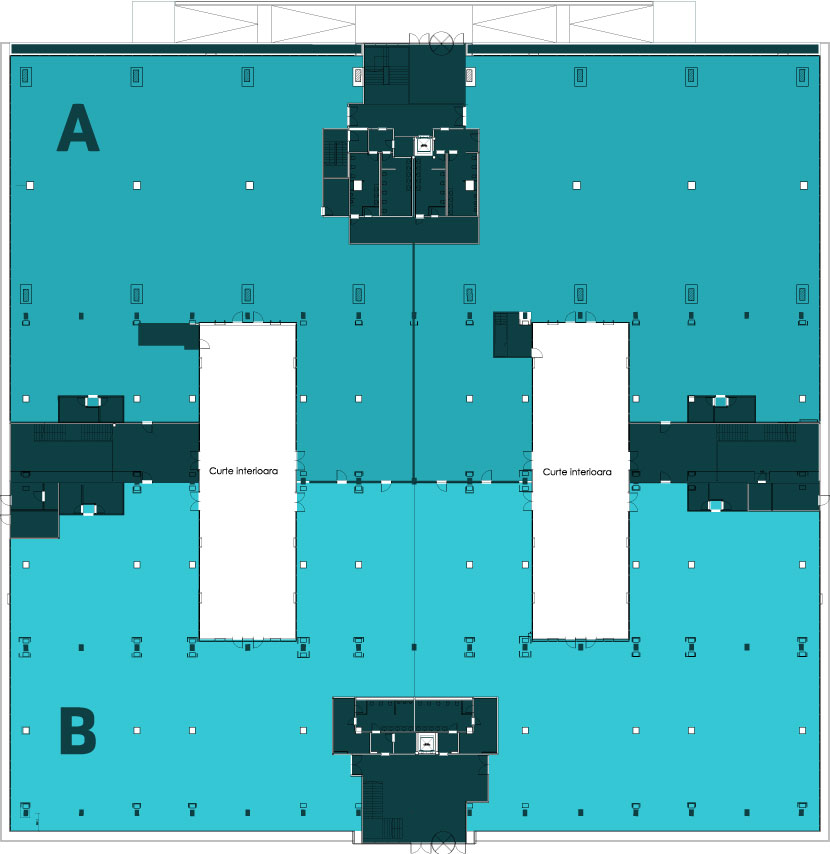
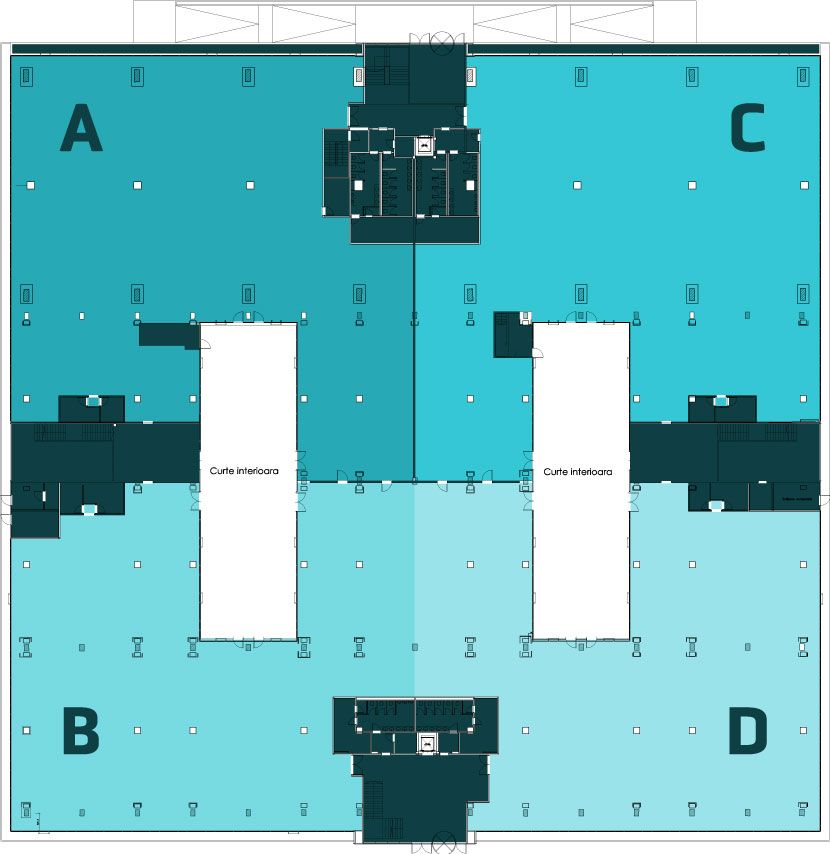
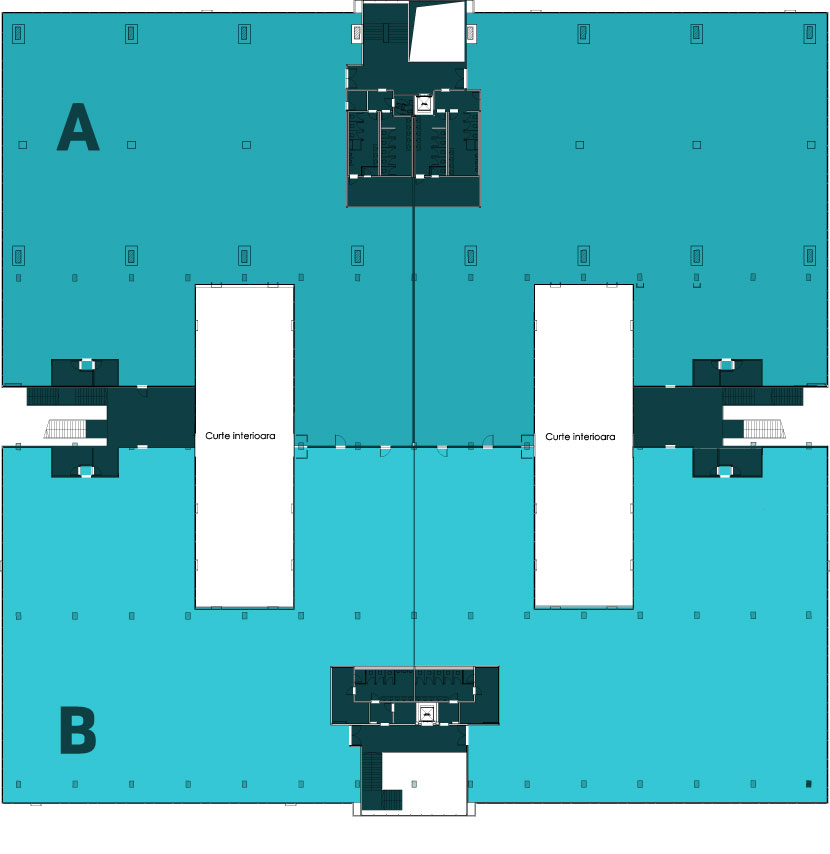
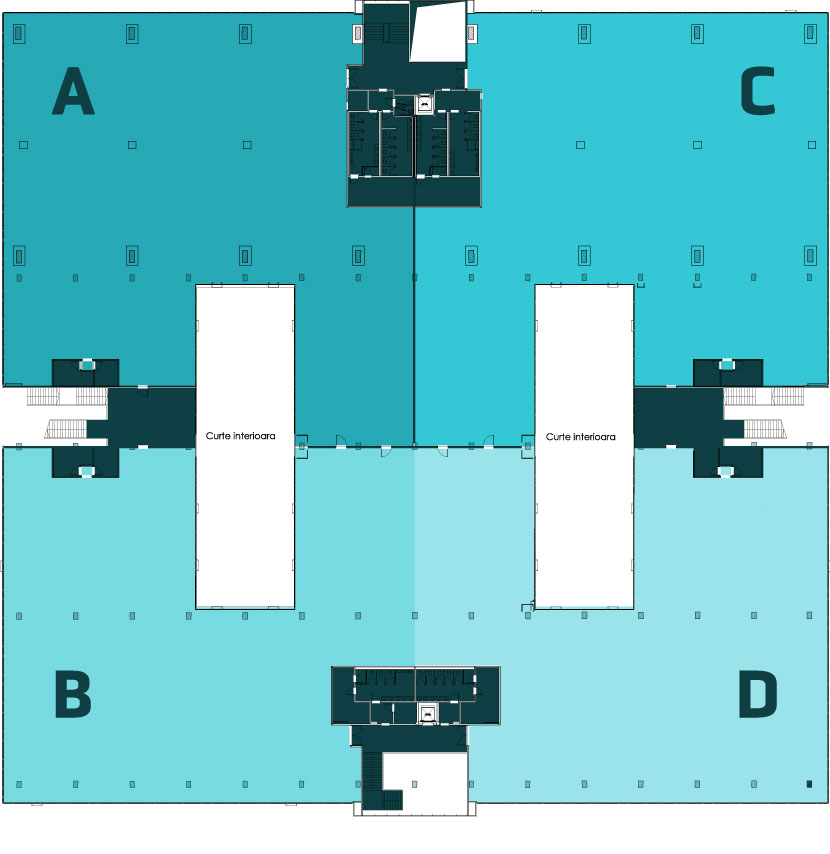
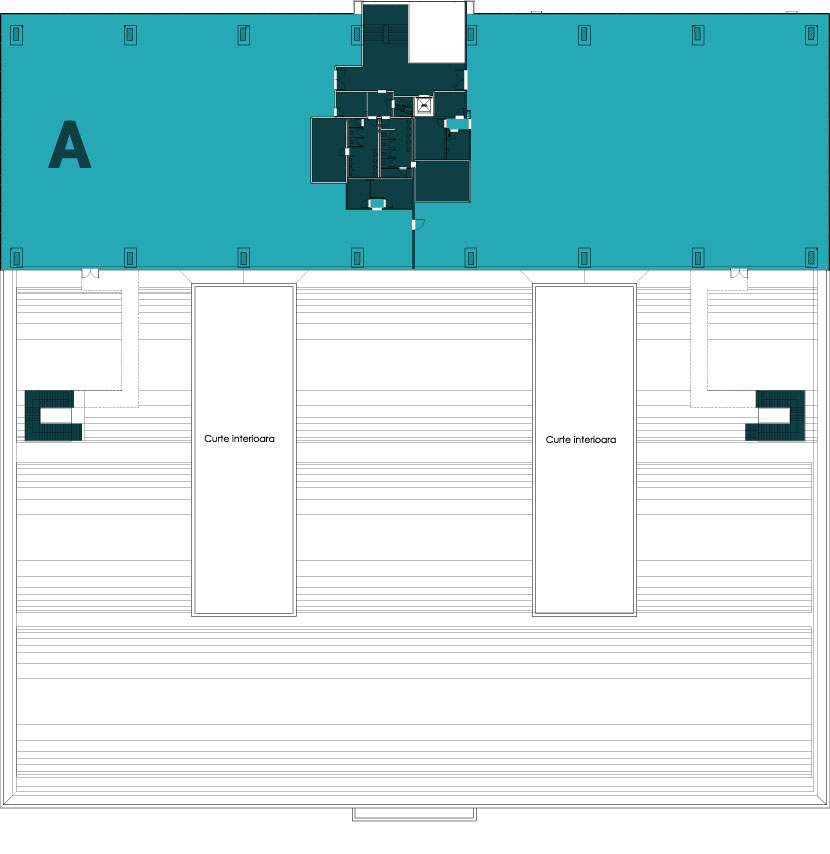
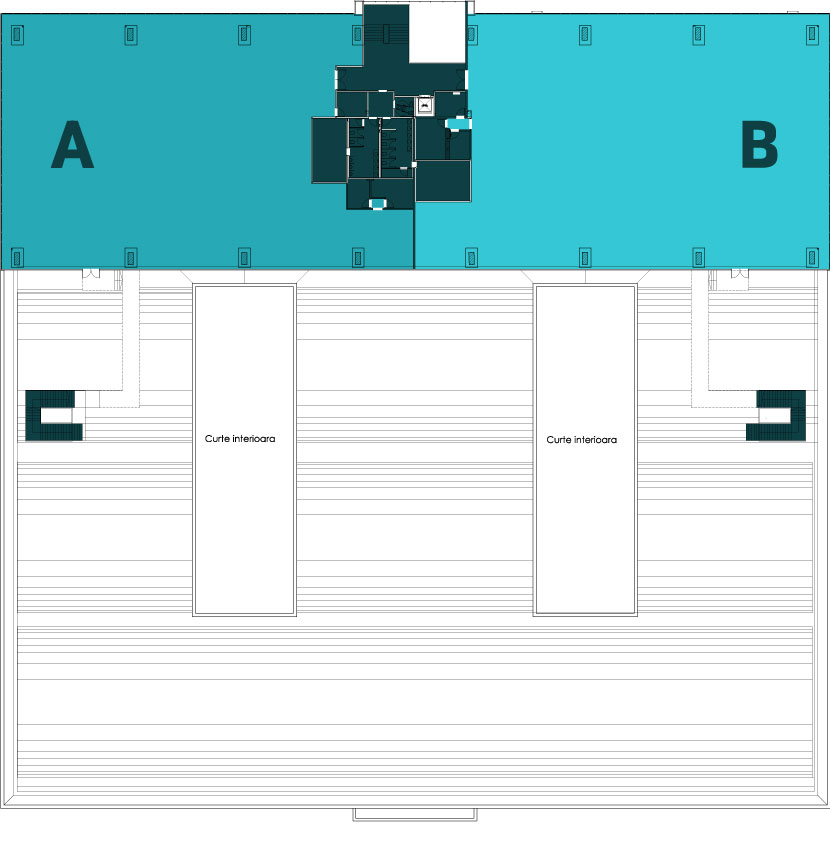
Available spaces
Gallery
Sema Parc | The Concept
The main feature of the Master Plan is a central axis, traversing the site from west to east. It is defined by a series of major open spaces, plazas, squares, green areas, each with spatial characteristics of their own.
Two focal points mark the end of this axis: toward the west, a landmark tower with a height of 30 stores forms part of the curved elevation, signaling the Sema Parc entry to the outside.
Book a visit!
Ana-Maria Pascu
Leasing Manager
ana-maria.pascu@sema.ro
+40 752 440 001
