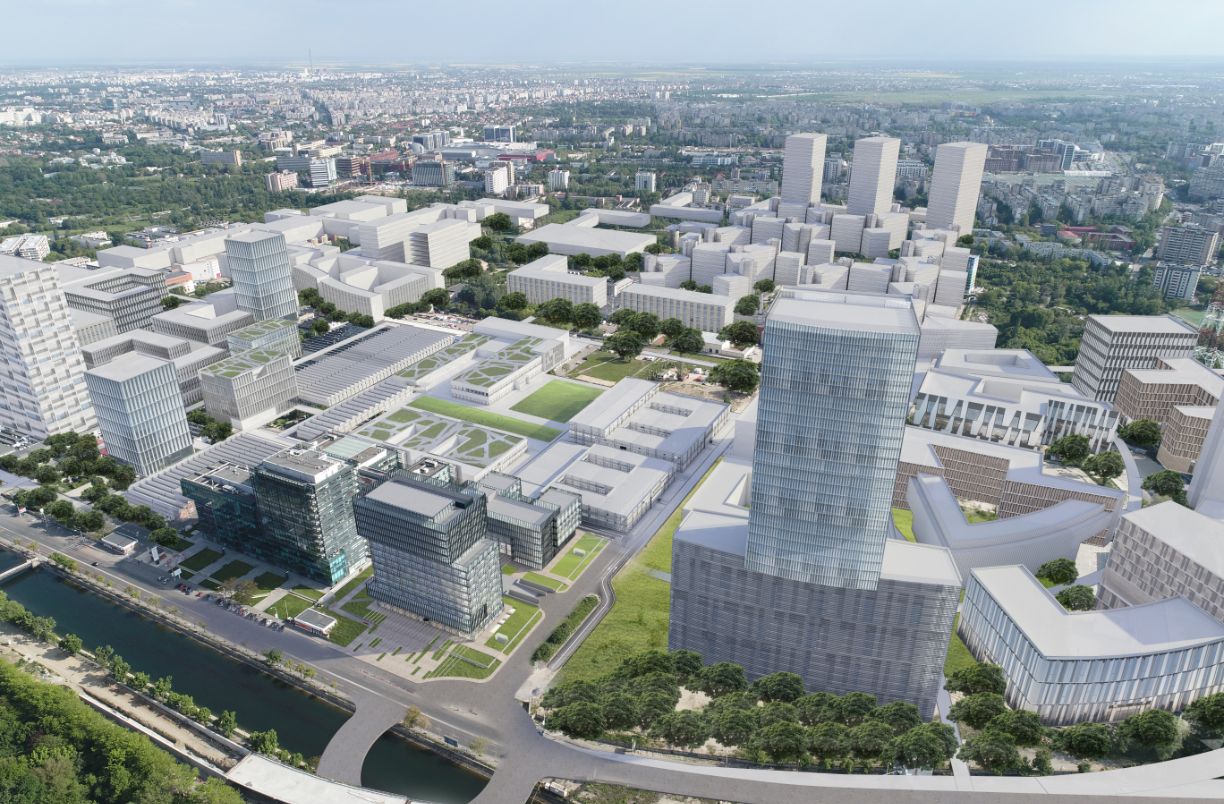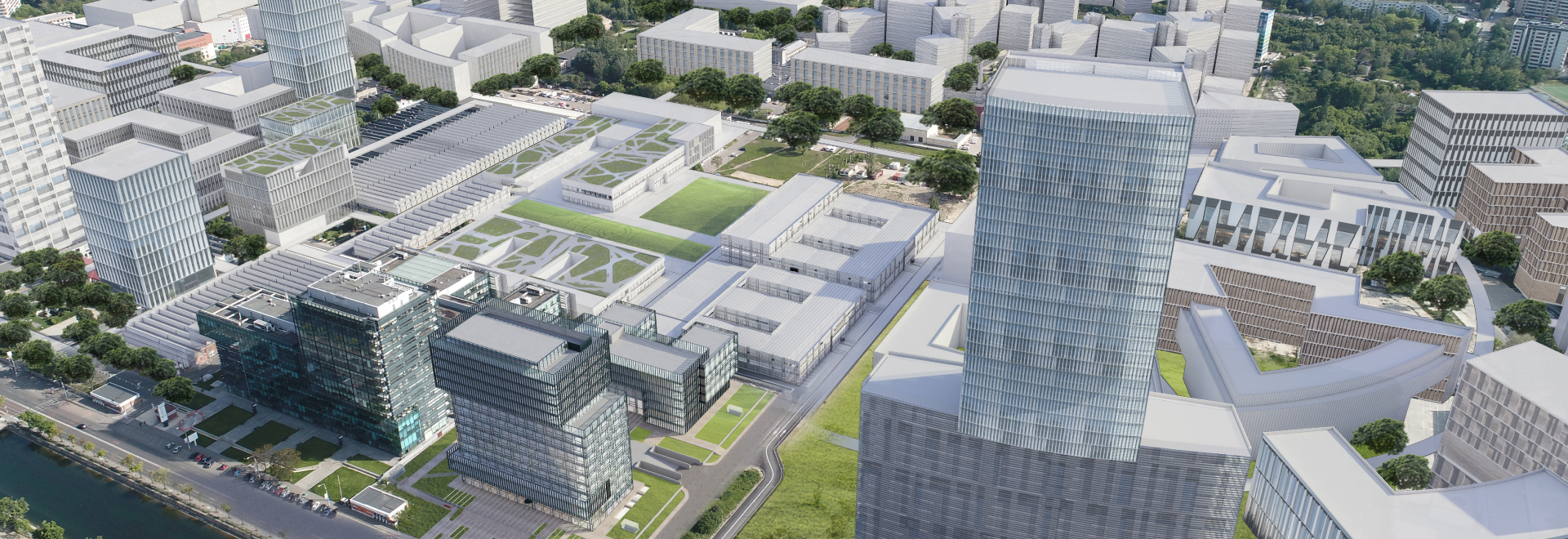
Sema Parc | Business Center - Office Buildings
54% of the total built area is planned for class A office spaces, on the ground floor provided with areas and functions complementary to the office activity: meeting areas, cafe, bank, small retail points.
Office area in figures today
Over127k sqm GBA
More than116k sqm GLA
1468 Parking spaces above
ground & underground
Class A Office buildings in function
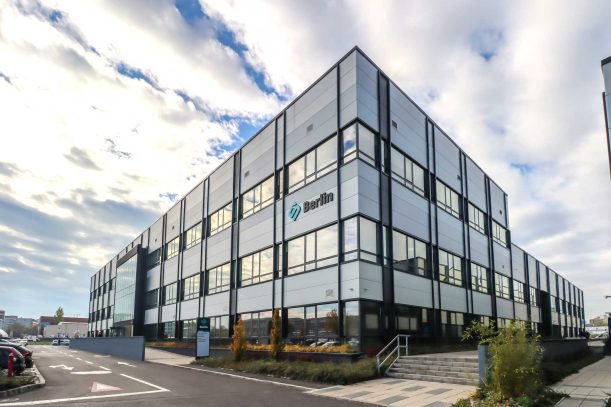
Berlin
Berlin is a Class A office building, GF + 2 maxim height and a leasable area of 14,952 sqm. The concept of the building includes an inner courtyard that maximizes the naturally lit surface and makes the whole space a pleasant working environment. The building is fully functional, BREEAM Excellent and DEKRA TRUSTED FACILITY certified
Read more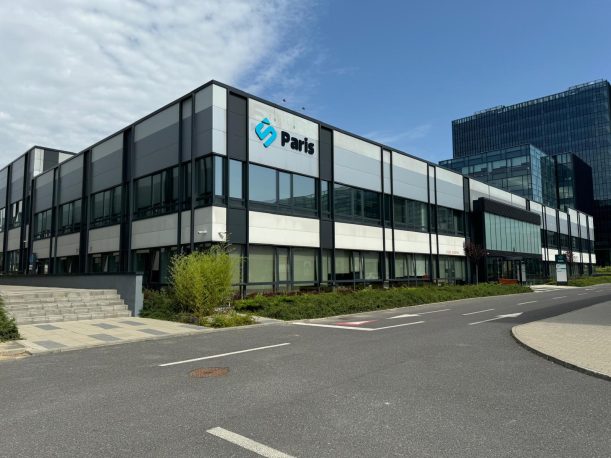
Paris
The Paris building is a class A office building, with a height of GF + 1 and a leasable area of 10,077 sqm. It has large surfaces on each level, easily and with maximum efficiency compartmentalizable. The building is fully functional, BREEAM Excellent and DEKRA TRUSTED FACILITY certified.
Read more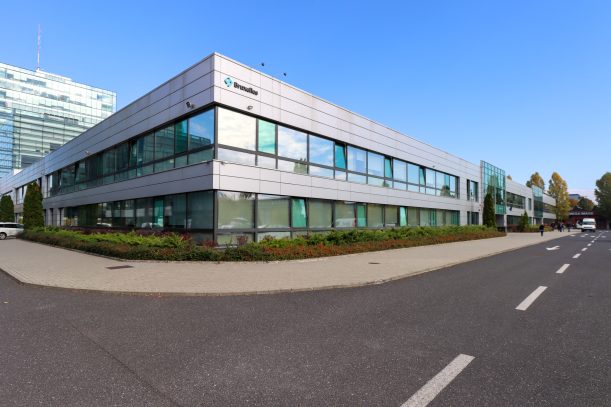
Bruxelles
Bruxelles is a class A office building, GF + 1 maxim height and a leasable area of 13,488 square meters, having a unique courtyard concept. The building is fully functional, BREEAM Excellent and DEKRA TRUSTED FACILITY certified. București Court of Justice - Civil Court Vi and VII - has its headquarters in the Bruxelles building.
Read moreOther spaces available in Sema Parc
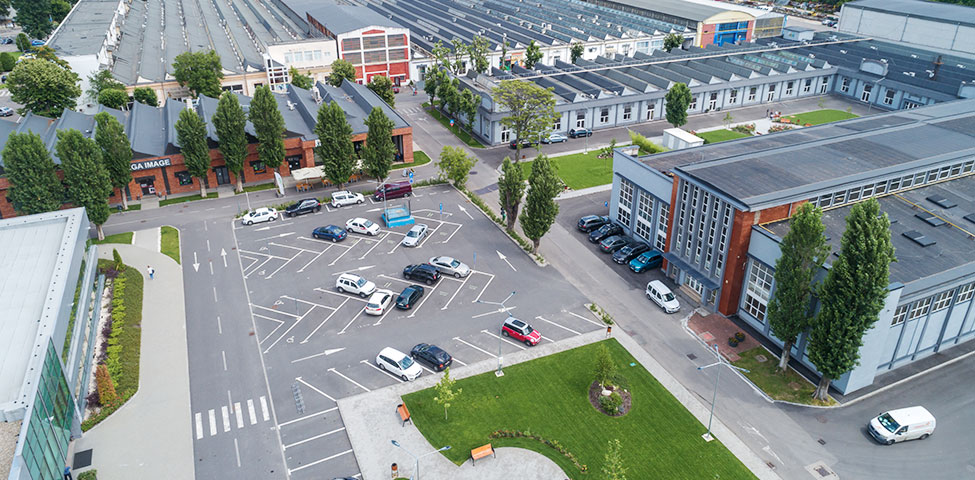
On the entire site of Sema Parc, coexist the new developments - class A office buildings, built or under construction - with the spaces and buildings in the industrial park, having diverse functionalities.
The buildings and spaces available in this area have been completely refurbished and can be a starting point for any type of business, but especially for those with logistics activities, storage needs, small non-polluting production workshops.
The entire area benefits from an excellent access infrastructure and all the benefits arising from the premium location of the entire project.
Master Plan | The Concept
Sema Parc is the largest urban reconversion project in Bucharest, carried out on an area of almost 41 ha.
The fundamental objective of the Sema Parc as a concept is to integrate into the community and create communities itself.
The development directions cover all the urban functions, characteristic of a real neighborhood: a business center with a large office area with excellent representation, a commercial area integrated conceptually to the whole development, in the form of a shopping village, areas of social interaction, relaxation, entertainment and promenade, as well as a well-represented residential area, of low-rise apartment buildings, harmoniously integrated into the rest of the development.
Sema Park is in the heart of the community.
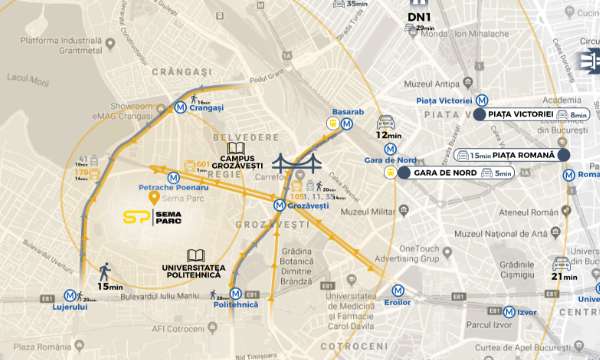
Localization Sema Parc
Sema Parc is developing on a land of 41 hectares, in the central-western area of Bucharest, in the newest urban development pole of the Capital.
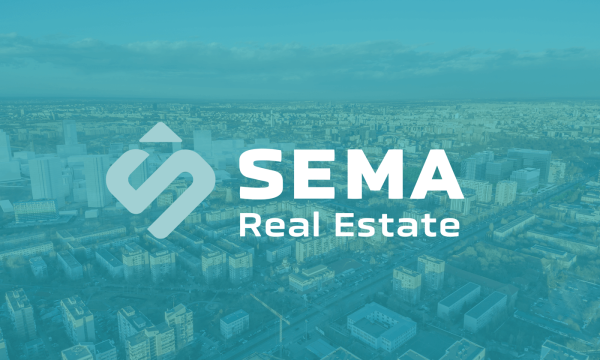
Despre Sema Real Estate
Sema Parc este un proiect al dezvoltatorului Sema Real Estate, companie cu capital românesc și cu experiență de peste 15 ani în piața dezvoltării imobiliare. Sema Real Estate este de asemenea dezvoltatorul proiectului The Light.
